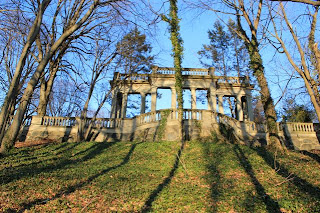The remnants of 'Meudon', the William D. Guthrie estate designed by C.P.H. Gilbert c. 1900 in Lattingtown. Click HERE and HERE for more on 'Meudon' which was demolished in the 1960s. Photos courtesy of Eddie Crowley.
Wednesday, July 24, 2013
Subscribe to:
Post Comments (Atom)










7 comments:
GREAT views of the remaining terrace ~ and the setting sun soft on the landscape. Thank you Ed Crowley and Zach. The sculpture is fascinating !!!
In agreement. The photography nicely captures the overgrown landscape and architectural fragments. archibuff
Both off and on topic, coincidentally, Daytonian in Manhattan is currently featuring two elegant CPH Gilbert NYC townhouses, the 1901, West 56th St Seligman townhouse and the 1908, East 80th St Paul Warburg townhouse.
http://daytoninmanhattan.blogspot.com/
archibuff
http://www.beyondthegildedage.com/2011/12/henry-seligman-residence.html
Have the plans for this house ever been published?
The floor plans have never
been published as far as I know.
At first I thought the top images may have been a
garden element, it is actually
the remaining loggia at the end of
the "new" wing and just beyond
the large sunken library. It was
originally latticed and had a
small fountain.
I never had the nerve to climb up this hill to take close up photos. Thank you for the new views. Can you imagine having that in your back yard? Wow!
Post a Comment